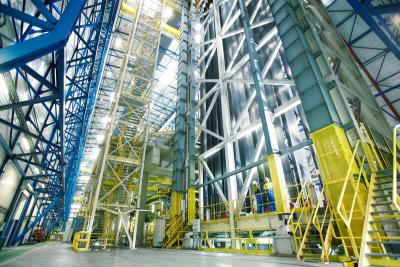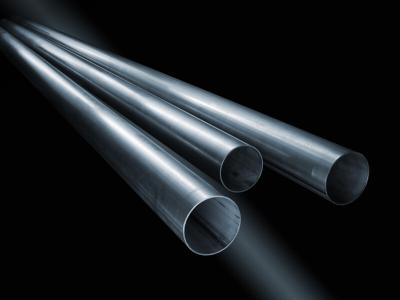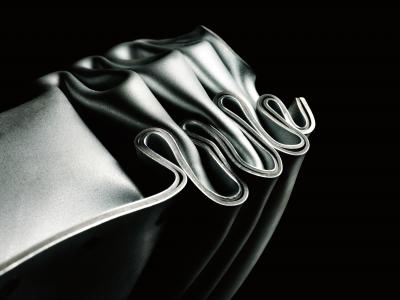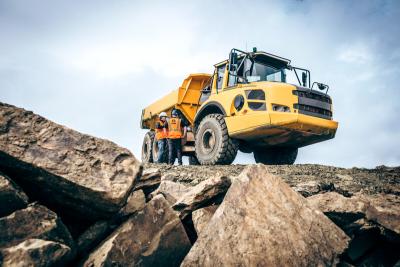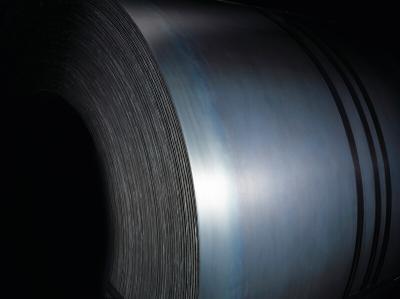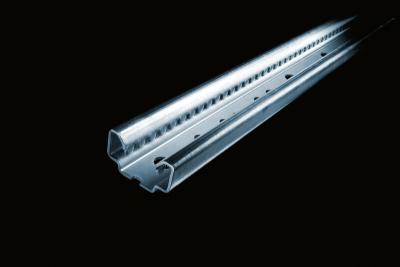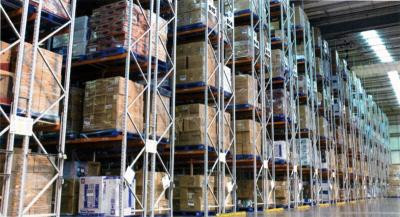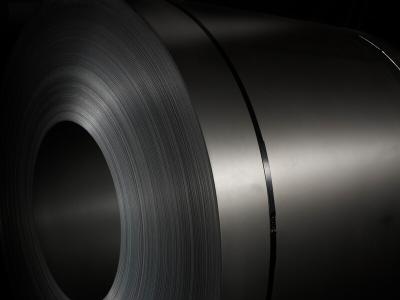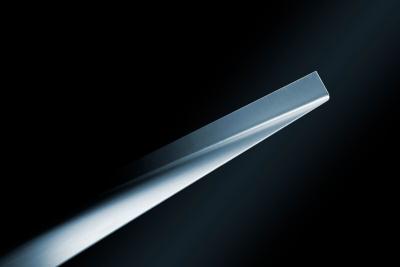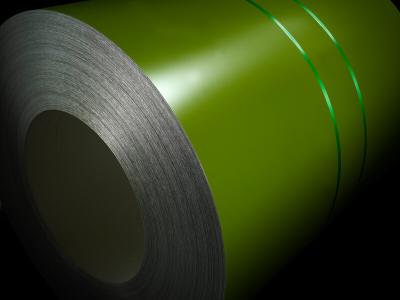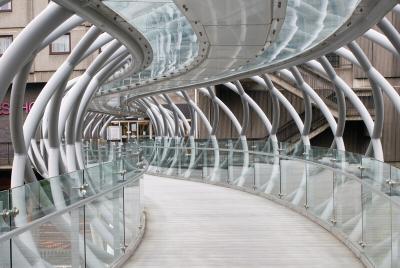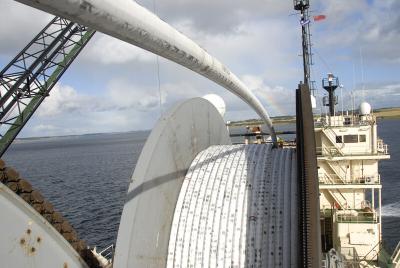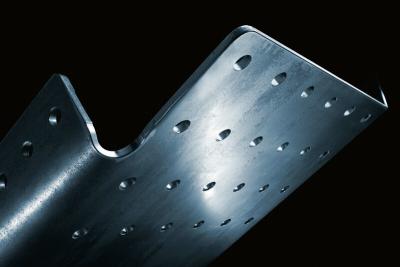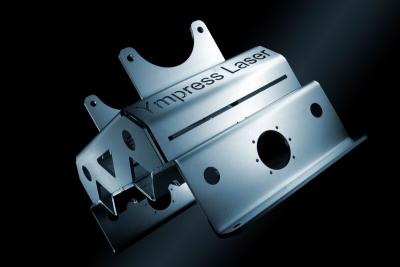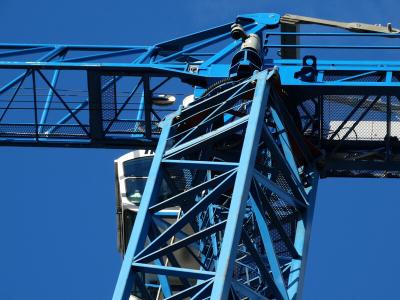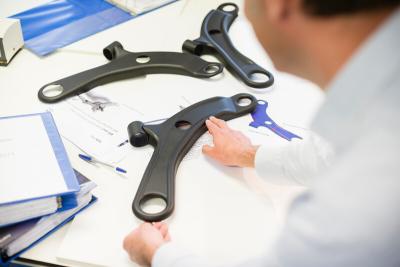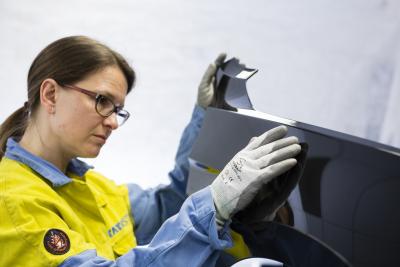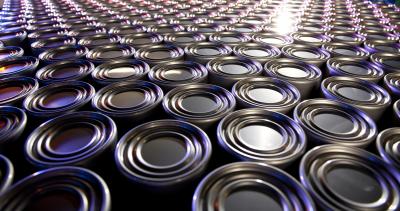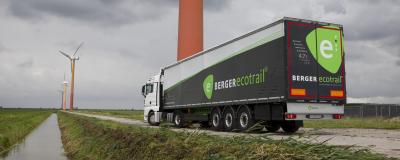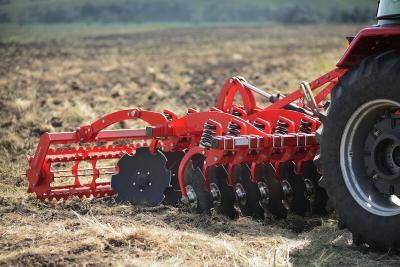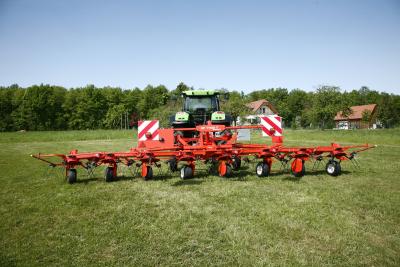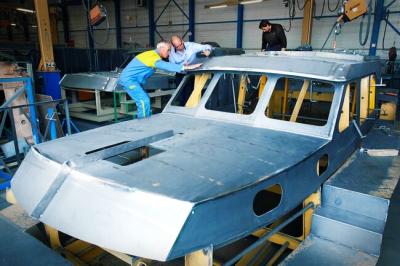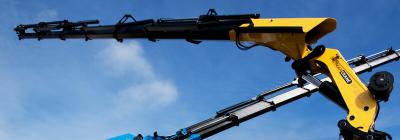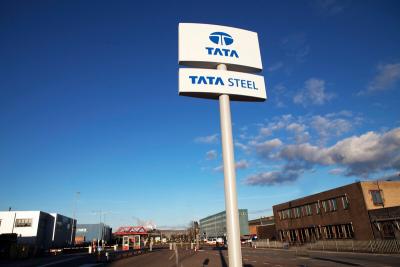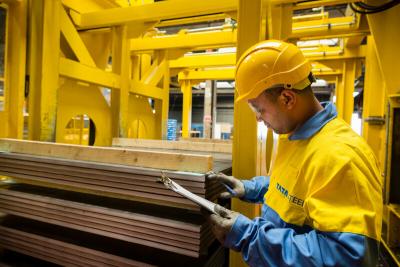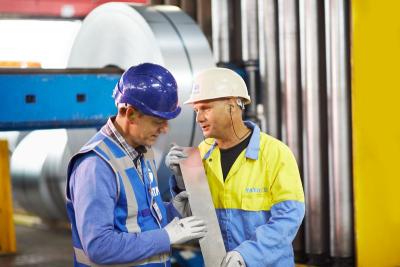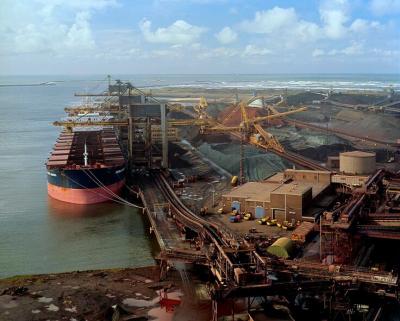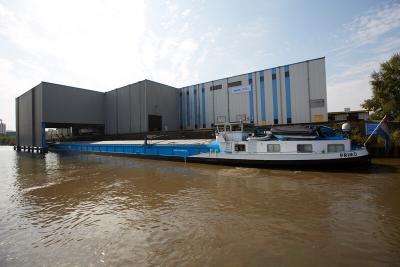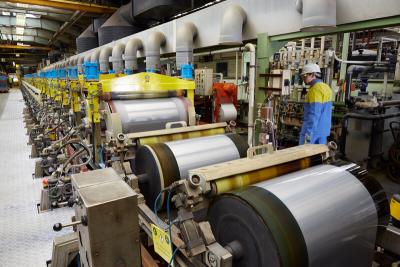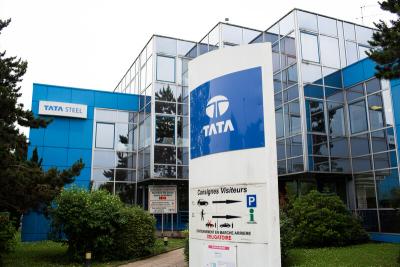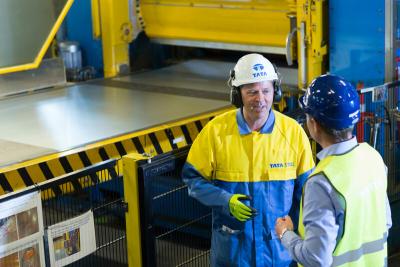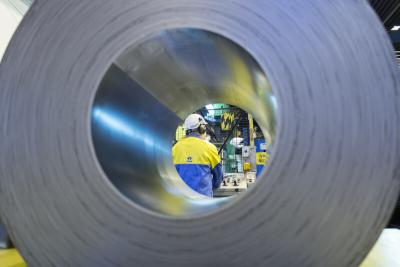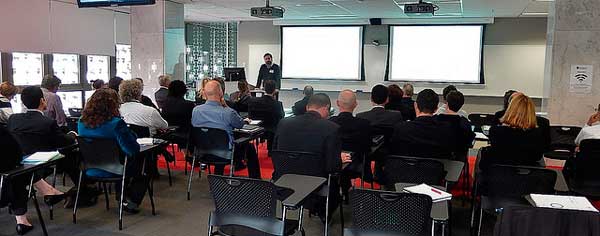ComFlor® Active
ComFlor® Active facilitates truly sustainable control of room temperature in new buildings without heavy reliance on carbon intensive fuels.
Building Systems UK's ComFlor® Active is an innovative new approach that permits circulation of cool or warm water through a network of water pipes embedded into the concrete to thermally activate the floor.
This method provides highly effective cooling for office buildings and similar heating benefits in residential structures. In both cases, the low temperature differential between the room temperature and the circulated water allows the use of low carbon technologies, rather than traditional carbon intensive heaters or chillers, to supply water at the required temperature. The low water temperature also reduces heat losses from the intermediate pipe-work and increases the system’s overall efficiency.
Thermally activated traditional concrete slab floors provide a high comfort level, reduce the need for radiators and provide a self regulating, energy efficient system offering cooling and heating in a single package.
ComFlor® Active offers all these advantages, with some key extra features. Benefits include a large radiant surface to maximise output and optional Colorcoat FD® 25 or Colorcoat FD® 170 pre-finished steel to further improve performance and offer an aesthetically appealing finish.
EN-Construction-Product-ComFlor Active-default
EN-Construction-Product-ComFlor with FibreFlor | ComFlor® 9.0.34 software
ComFlor® 9.0.34 Software analyses each of the ComFlor® composite floor decks in construction stage, service stage and for fire resistance, under a wide range of loading configurations.
Design principles are in accordance with the appropriate parts of BS 5950 : Part 4 (1994), Part 6 (1995), Part 8 (1991) For design to the Eurocodes, the design principles are in accordance with EN 1994-1-1 and EN 1994-1-2:Eurocode 4. The design checks performed by the program cover the construction stage, the normal design stage and fire.
The slab may be propped or unpropped during construction and may also span over one or more permanent or temporary supports. In the double span case, the spans may be equal or unequal. At the normal design stage, however, the slab is always assumed to be simply supported between permanent supports. The slab is assumed to span only in the direction of spanning of the decking i.e. two-way spanning floors are not covered.
How to download ComFlor® 9.0.34 Software
1) Download Version 9.0.34 here
2) Install Version 9.0.34
Terms and Conditions of Use
SELECTING "DOWNLOAD" BELOW CONSTITUTES YOUR ACCEPTANCE OF THESE TERMS AND CONDITIONS. PLEASE READ THEM CAREFULLY. IF YOU DO NOT AGREE WITH THEM, DO NOT DOWNLOAD OR USE THE SOFTWARE.
1. RIGHT TO USE
Subject to your acceptance of these Terms and Conditions as set forth on this page, you are hereby granted a non-exclusive, non-transferable right to use this Program for the sole purpose of assisting in the selection or specification of products described in the program. This Program, and all related rights and patents, copyrights, trade secrets and other intellectual property, are and shall remain the sole property of Tata Steel UK Limited ["Tata Steel"] or The Steel Construction Institute ["SCI"] . You agree not to copy, reverse compile or engineer, disassemble, or otherwise use this program, or permit others to do so, other than as specifically authorised in these Terms and Conditions.
2. UPDATES
The latest version of this program is available via the above Download button.
3. TERMS AND CONDITIONS OF SUPPLY
THIS PROGRAM IS PROVIDED AS IS, WITH NO WARRANTIES, GUARANTEES, REPRESENTATIONS OR CONDITIONS. In no event shall Tata Steel be liable for any direct or indirect, consequential, special, financial or economic losses, damages, costs claims or expenses (including any loss of profits) howsoever arising whether due to negligence or otherwise associated with the use, or inability to use, this Program. Risk in the use of this Program lies solely with the user. Tata Steel standard "Terms and Conditions of Sale" apply to all products sold by Tata Steel.
To download ComFlor® 9.0.34 software for the Middle East only
A version of this software, using customary dimensions for the Middle East market, is available and can be downloaded here.
If you have any questions or for further information click here to contact us.
EN-Construction-Product-ComFlor Active | Design support
We maintain a friendly technical help desk which is freely available to all Consulting Engineers, and Contractors to assist with all aspects of ComFlor® composite floor design. The services we offer include:
Design calculations
To assist the specifier, the team are able to provide design calculations, generally dictated by the construction stage condition, the load and span required for service and the fire resistance required for the slab. Our team can also help with specialised design issues such as point loads, requirements for anti crack mesh, openings, etc.
Vibration
ComFlor® composite floor decks can meet the most stringent vibration applications, such as those required for National Health Service operating theatres.
Software tools
Comprehensive ComFlor® Software is free to download here. The ComFlor® Software provides quick and easy calculations for different building categories, loads, fire performance, spans, vibration, point loads and line loads. Regular updates are sent to all registered users.
Supporting beam width
For all ComFlor® 46 load/span tables, the width of the support beam used is assumed to be 152mm.
Fire design
The capacity of the composite slab in fire may be calculated using two methods, either ‘Mesh and Deck Fire Method’ (mesh only and no trough bar reinforcement) or ‘Bar Fire Method’ (trough bottom bar reinforcement only with no contribution from the mesh and profile).
Specification service
Our ComFlor® team are able to provide a comprehensive specification guidance to ensure the correct composite floor specification goes into the contract documents.
In-house CPD seminars
Primarily aimed at Engineers and Architects, these free seminars last around 50 minutes, ending with a question & answer session and are delivered by our experienced regional teams. Topics include:
- Composite floor decking in construction.
- Structural roof decking in construction.
- Steel building envelope systems for non-domestic buildings.
- Factory tour – Insulated Panel Line at Shotton works.
To request a CPD seminar please click here.
EN-Construction-sustainability-optemis-carbon-lite
The launch of Optemis Carbon Lite is an important step in our ongoing decarbonisation journey. It demonstrates our progress and represents a unique solution for customers in the form of a flexible, lower CO2 steel offering.
Optemis Carbon Lite is a fully certified in-setting scheme with CO2 savings achieved from implemented projects, verified by a 3rd party auditor, DNV, and credited to our CO2 bank. Our continued commitment to decarbonisation means reductions in CO2 emissions can now be passed on to our customers, enabling them to achieve immediate Scope 3 emission savings.
Revenues generated from the sale of Optemis Carbon Lite declarations are used to fund additional decarbonisation projects, generating further CO2 savings to be verified by DNV and speeding up our decarbonisation efforts.
By buying Optemis Carbon Lite from Tata Steel UK we, and our customers, will be actively contributing to a reduction in atmospheric CO2.
EN-Construction-Product-ComFlor Active-downloads
.
EN-construction-Building Systems UK full range at a glance
Building Systems UK full range at a glance
EN-Construction-Book a CPD
We offer a range of face to face and online CPDs aimed at Engineers and Architects
These free seminars can be booked at any time between 9am and 5pm. Our online webinars can all be delivered via Skype for Business and Teams, but we can consider other platforms if this will not work for your practice.
Below outline the CPDs we have available - Book yours today
- Decarbonising your structural hollow section designs
- Essentials of Structural Hollow Sections
- Welded Joints in Tubular Steelwork - Eurocode 3 Part 1-8
- Concrete Filled Hollow Sections - Composite Design – Eurocode 4
- Composite Floor Deck in Construction
- Structural Roof Deck in Construction
- Specifying metal clad envelope systems in accordance with ADB2 of the building regulations and the value of large scale system testing
- RIBA 2030 climate challenge: How steel building envelope solutions contribute
- Pre-finished steel standing seam systems for roof & wall cladding
- CDM regulations 2015 and their impact on steel building envelope specification.
- Steel building envelope systems for non-domestic buildings
- Steel for roof and wall cladding
EN-Construction-Contact-BSUK envelope
Building Systems UK technical team - Building Envelope







