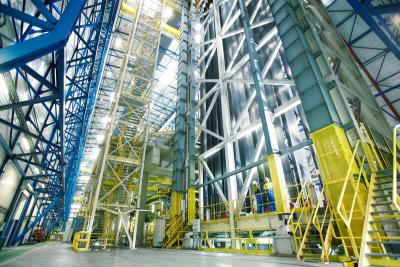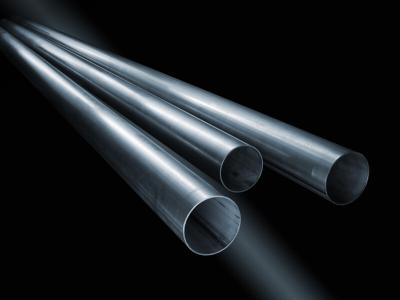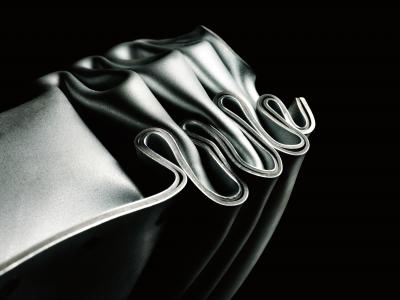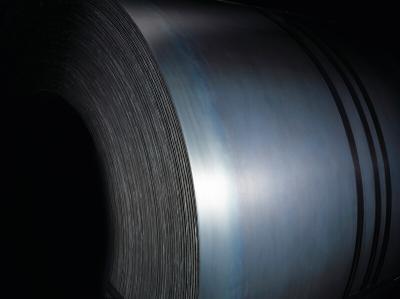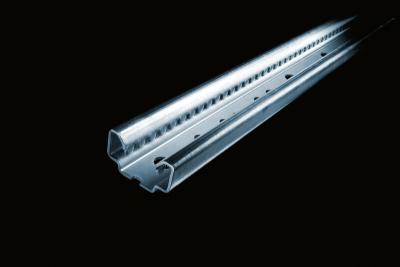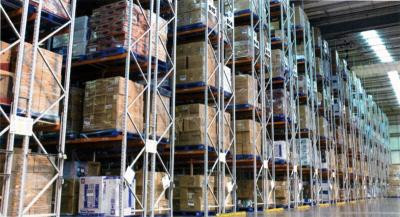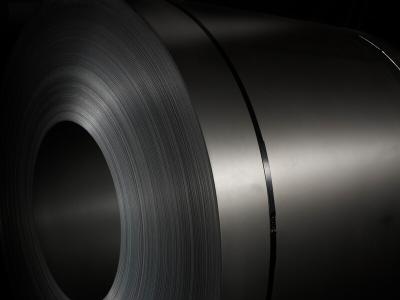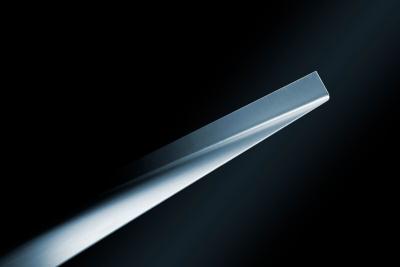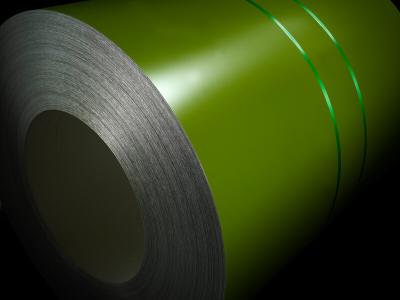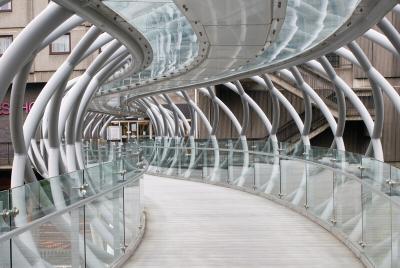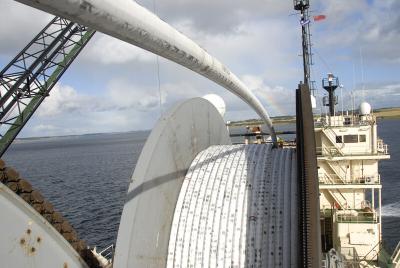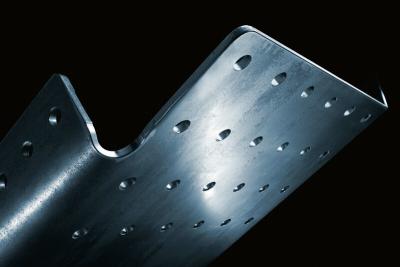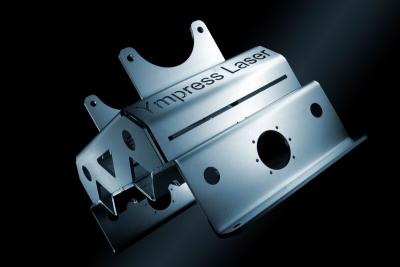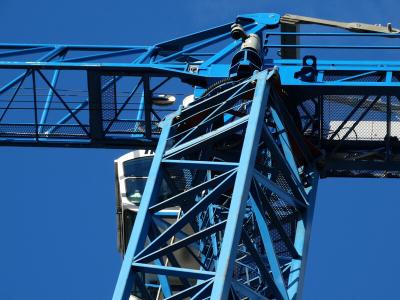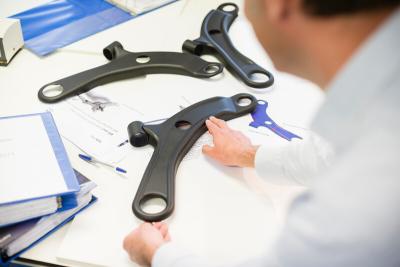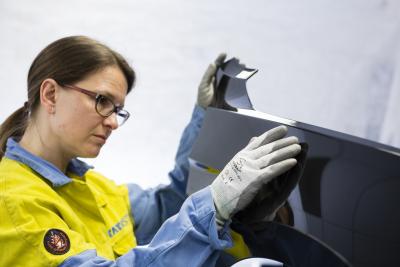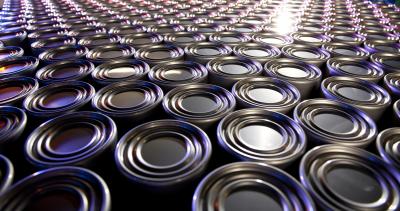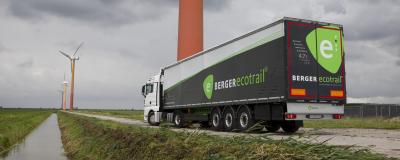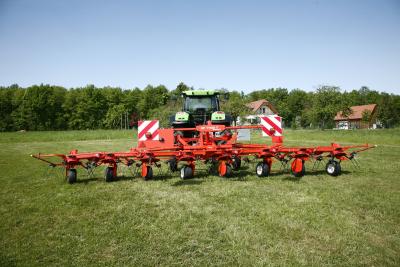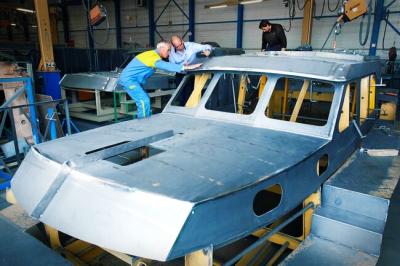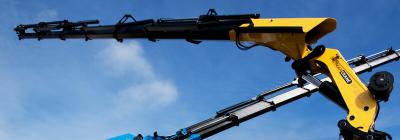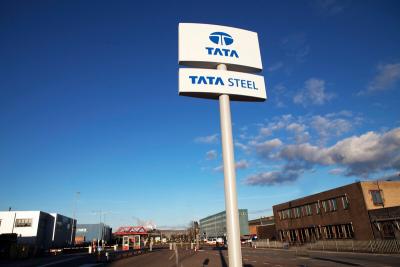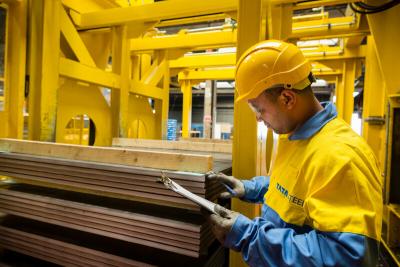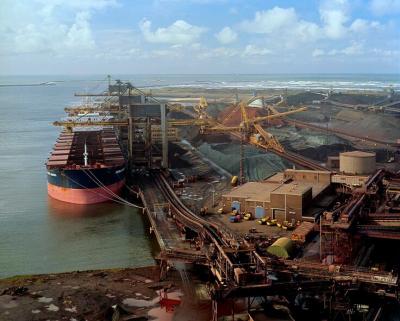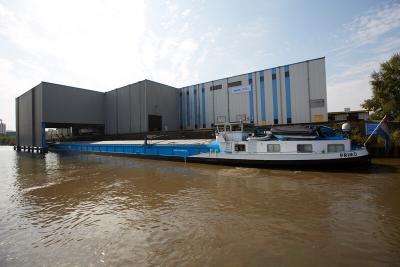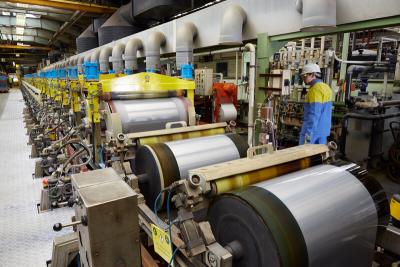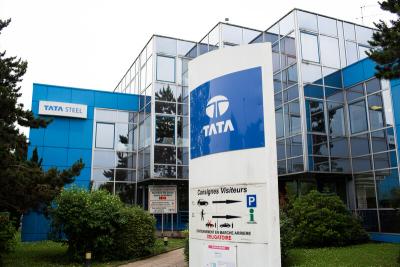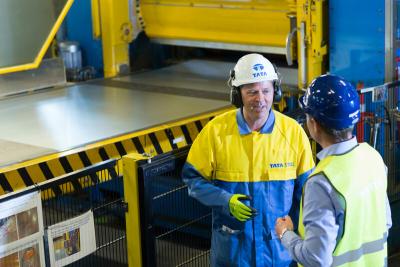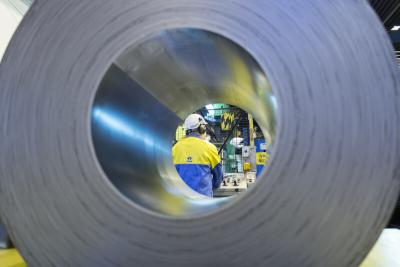Llanwern House
Educational case study, Trisobuild®, Trisomet®, ComFlor®, Colorcoat Prisma®
The challenge
Llanwern House is the energy efficient reception hub at Tata Steel’s Llanwern Works in Newport. The building has been entirely constructed using solutions by Building Systems UK (A Tata Steel Enterprise).
The Ground Floor includes conference facilities as well as a visitors’ induction area. Floor One and Two feature an open plan working environment, housing 200 employees, performing a variety of supply chain, customer service and sales and marketing functions. The Llanwern House reception hub has been built to replace the 1960's built Commercial Headquarters (CHQ) building on the Llanwern Site, which hosts part of the Tata Steel Strip Products UK operation, where hot-rolled, cold-rolled and metallic-coated strip steels are manufactured.
Llanwern House, boasts a modern design by architects Boys Rees, portraying the image of a dynamic modern company. It is also substantially more energy efficient than its predecessor.
The solution
Llanwern house showcases a wide range of building envelope solutions by Building Systems UK, installed by Coverstructures South West Ltd.
The walls feature approximately 300m2 of WP40 Profile in three Colorcoat Prisma® finishes - Grey Aluminium, Slate Grey and Oyster. Colorcoat Prisma® is a technically superior pre-finished steel which provides the designer with the freedom to create architecturally striking buildings with exceptional performance.
About 600m2 of the Trisobuild® built-up wall system were deployed, using C32 profile in Colorcoat Prisma® in Metallic Silver, self curved to the building’s distinctive shape. Trisobuild® built-up system solutions achieve high levels of thermal, fire, acoustic and structural performance.
Around 300m2 of a rainscreed facade system - comprising exceptionally flat modular rainscreen panels with recessed edges - are also featured, again in Colorcoat Prisma® Metallic Silver, fixed to 100mm deep Trisomet® insulated panels as a backing wall. 800m2 of 120mm thick Trisomet® insulated panels are also featured on the roof.
With a straightforward side-lapping detail, the Trisomet® insulated panels affords faster installation and a broad-pan trapezoidal pre-finished steel external profile, providing optimised water drainage, strength and walkability.
The project also includes over 1700m2 of ComFlor® 80 composite floor decking, installed by Composite Profiles UK Limited, in addition to 450m of edge shutter and 5300 shear studs. ComFlor® 80 facilitates large spans, meaning less structural steel and consequent savings in overall construction costs.
EN-Construction-Contact-BSUK envelope
Building Systems UK technical team - Building Envelope







